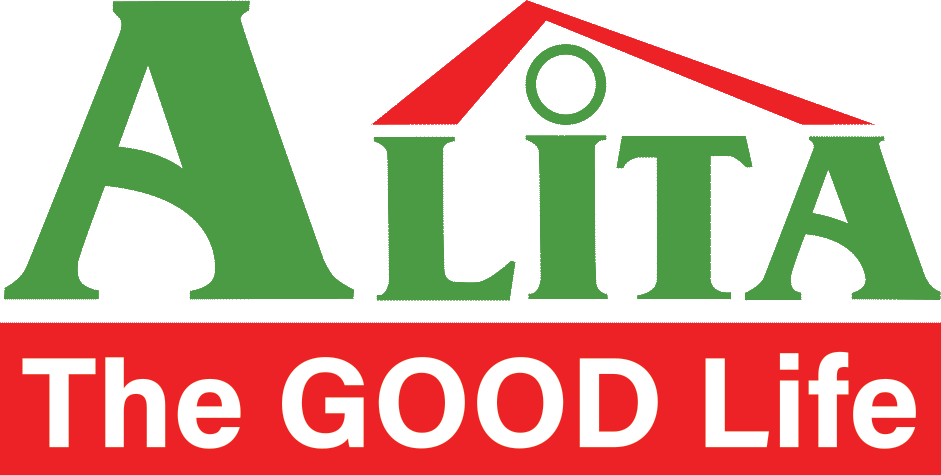Invest in Alita and become part in the development
of an environmentally conscious town
All building constructions are according to Alita’s Building Code ensuring an unobstructed view to the sea as buildings are only three floors high.
Alita Town follows a regulated masterplan and the whole area has been divided into well studied lots, streets, infrastructure and recreational parks.
Project Details
| Area of Alita | 700,000 m2 |
| Parks | 78,000 m2 |
| The Factory Hotel | 20,000 m2 |
| Touristic Area | 76,000 m2 |
| Commercial Center | 30,000 m2 |
| Altitude | 600 m |
| Number of Lots: | 450 | Build-up Area: | 30/70 |
| Size of Lots: | 800 – 1200 m2 | Max. building height: | 3 floors |
Cooperative Development
In the developer’s vision, each land owner will possess a nominal share in the Alita Development Company s.a.r.l.
Alita’s inhabitants will be involved in the development of the town’s natural environment, its public services and its welfare.
In this cooperative spirit an active social, cultural and sportive life will create a vivid community in a town with a unique character.

